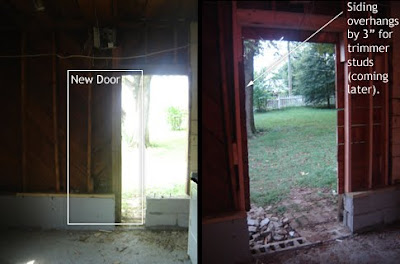Part of the plan for this room is to build a wall around the laundry area to make it into a utility closet. However, this wall would be in the way of the old back door. The answer is to move the back door over a couple feet.
 Before I do too much framing, we’re going to have a new cement slab poured to level the floor. This will raise the floor up by a few inches so, for now, I’m just going to make a rough opening with a new header and then finish it next week after the cement is here.
Before I do too much framing, we’re going to have a new cement slab poured to level the floor. This will raise the floor up by a few inches so, for now, I’m just going to make a rough opening with a new header and then finish it next week after the cement is here.
To get started I took the old door out and then extended the small block wall over to where the new door will be. I’m not a brick mason, so this is about the extent of my masonry skills. 

After giving the block a day to set up I added a treated 2×8 on top to act as a bottom late for my wall. Then I added a couple studs, keeping in mind that my new laundry wall will also intersect here.

I measured over from the new block that I installed to make a 44″ rough opening for my 36″ door. This will allow me to put 2 trimmer studs on each side of the door to stabilize it next to the block. Again, I’ll be adding these after the cement shows up. For now I’m just trying to get the opening in the right place.
One trick to moving doors or windows like this is to consider where the siding should end up. If you cut it too short, you’ll have to replace a lot of siding to get it to butt up to your new door casing. The secret is to leave plenty of extra siding- you can always cut it shorter later once you know exactly where the door casing will be. In my case I cut the siding at the edge of the trimmer studs, leaving around a 38″ opening so that the siding currently hangs over 3″ on each side.
Next, let’s do a window!
-Peter









