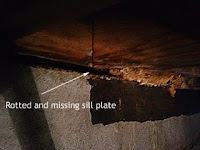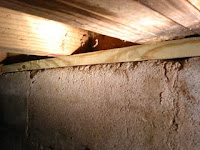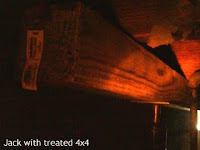I got to spend the morning in a crawlspace repairing a small amount of rotted sill plate. A sill plate is the piece of lumber than runs horizontally along the top of a foundation that the floor joists rest on.

In this case a bathroom leak years ago had caused the wood to rot in this one particular part of the house. It was discovered during a home inspection and I was brought in to fix the issue.
There are a couple different issues to address with this. First, I focused on removing the rotted portion. Other than being difficult to access, it was fairly easy to chip out with a wood chisel. There were still pieces on either side of the damage that were solid and doing their job holding up the floor.
 Modern codes require that lumber that comes in contact with masonry like this is pressure treated to resist rot. This wasn’t the case when this home was built or perhaps I wouldn’t have a sill to replace. Anyway, I replaced about 5 feet of the sill with a piece of treated lumber.
Modern codes require that lumber that comes in contact with masonry like this is pressure treated to resist rot. This wasn’t the case when this home was built or perhaps I wouldn’t have a sill to replace. Anyway, I replaced about 5 feet of the sill with a piece of treated lumber.
The floor had sagged about 1/2″ because of the deterioration, however, because there was a tile floor in the bathroom above, my goal was not to raise the floor back up, but rather to stabilize it so it doesn’t move any more. If I try to correct the sag I’ll likely crack all the tile above and have more issues to deal with.
 This brings us to the second phase of this project which was to add additional support. The sill plate was rotted all the way through in this area, but some of the rot extended into the very ends of the floor joists where they made contact with the sill plate. To add support to the joists, I installed a couple steel jacks under a 6′ treated 4×4 that would extend across all the affected joists. A couple of the joists were sagging more than others so I shimmed the high ones so they were all supported by the new beam.
This brings us to the second phase of this project which was to add additional support. The sill plate was rotted all the way through in this area, but some of the rot extended into the very ends of the floor joists where they made contact with the sill plate. To add support to the joists, I installed a couple steel jacks under a 6′ treated 4×4 that would extend across all the affected joists. A couple of the joists were sagging more than others so I shimmed the high ones so they were all supported by the new beam.
Adding a beam like this is a very common method for adding additional support to an area affected by rot or termite damage, or possibly just undersized framing, etc. It’s important to install a beam so that you are spreading the load from several joists, rather than simply jacking up just one joist. If you do this, you’ll most likely have a distinctive ‘hump’ in the floor because the jack is only raising the one point instead of a wider area.
 I finished the repair and crawled out of the hole that was my worksite for the day, thankful to stretch my legs and see some sunlight again.
I finished the repair and crawled out of the hole that was my worksite for the day, thankful to stretch my legs and see some sunlight again.
-Peter









