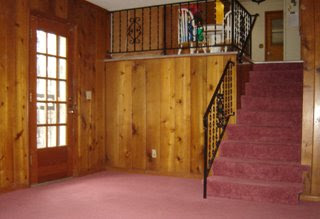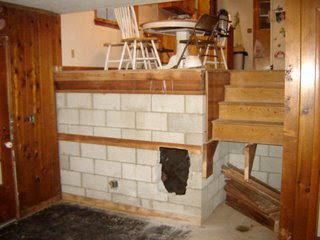Today was the day to begin a new project. We’re converting part of our house into a one bedroom apartment. It will be a fun project for me because it includes so many different aspects from framing to tile and I get to work at home where my kids love to swing a hammer once in awhile, too!
After finishing our East Nashville renovation about a year ago, we ended up in a 60’s split-level -ranch home in the Gra-Mar area of Inglewood. We loved the acre lot and our kids do too. However, most of the home was stuck in the 60’s when we got it. That was fine because it gives me a project to work on and it’s different than the old house renovation I had just finished (even though my heart is still in an old house somewhere…).

The downstairs portion of the house is just a little more than 500 square feet and already had the basic layout for an apartment without any drastic changes. The project will mainly involve adding a kitchen in the den against that wall in the above picture and enlarging the bedroom closet to accommodate a washer & dryer combo unit.
We started this morning with demolition. To have enough room for a stove and still have counter space, we decided to remove the stairs leading the upstairs part of the house and make the apartment a completely separate living area. This is fine, because we’ll also gain some space upstairs by doing this.
We were careful to take the stairs apart in an orderly fashion and label all the pieces, just in case somebody (like me) wants to put them back down the road. We stacked all the pieces under the remaining stairs to be stored safe and sound. They’ll thank me for that, I’m sure.
In the pictures you can see the progress we made today. That big hole in the block wall was where the return duct was for the HVAC system. We’ll be moving that to the closet where it won’t be in the way of the kitchen cabinets.

The goal is to finish in two weeks, or at least get very close to finished and welcome some lucky person(s) into their brand new apartment!
-Peter









