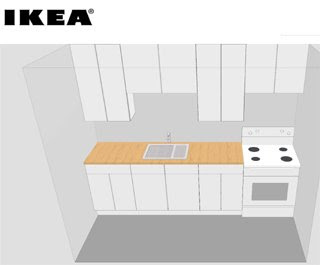We’re adding a kitchen as part of our apartment conversion project. We’re not going high-end with the finishes, but I did want a way to visualize how the kitchen would look when we’re finished and figure out what size of cabinets we need to buy. The IKEA Home Planner application is great for this.
 To use their planning software you have to first download it from their website here. Once you have it on your computer, you can start a new design by inputting the dimensions of the room. Then, you can start filling the room with nearly any of IKEA’s kitchen products.
To use their planning software you have to first download it from their website here. Once you have it on your computer, you can start a new design by inputting the dimensions of the room. Then, you can start filling the room with nearly any of IKEA’s kitchen products.
Of course, the drawback is that it will only use items that are sold by IKEA, but I was able to use stock sizes to put together a quick rendering of what our kitchen will look like. After you’ve selected the items in the 2D “Furnish” view which gives you an overhead look at the room, you can hit “3D View” to see the image of how your kitchen will look.
The photo above is about what it will look like when we’re finished. Pretty simple, right? -And, it’s all free.
-Peter
BTW- I just noticed that they also have planning software for other rooms, which means all of your free time just disappeared…









