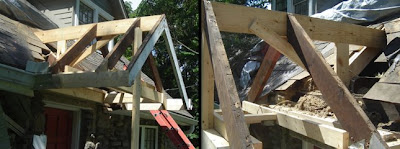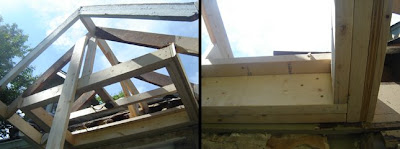With the old sagging porch out of the way, (see this post) it was time to frame a new one. The goal was to better support the structure, but also match the old porch style as much as possible.

I started by finding my center lines and cutting back a little more roof decking so that I could make a place to tie in my ridge beam. The old porch didn’t have one which was one of the main problems with it. I sistered a couple 2×6’s to one of the rafters where I would attach the ridge beam. This will secure it and support the weight of the porch.
You can see in the pictures where I also added some braces to add more strength to this structure. It’s a little unusual to think that the ridge is holding up the porch- usually there are posts or walls holding up a roof. There will be brackets attached below for some support, but I want those to be mostly decorative.
I was able to save and reuse the old rafters which were bulky, old-fashioned, 2x6s. This means that they measure 1 5/8 instead of the modern 1 1/2. This will match the upstairs gables and stay with the look of the home, especially since the homeowners wanted to leave the vinyl off the porch and expose the eaves.
I made the ceiling with doubled-up 2x6s on front and back. I attached one to the house first above the door, making sure it was completely level and solidly nailed to the house framing. Then I added the rest of the ceiling framing to that.

Having two 2×6’s around the perimeter of the porch will do the job structurally, but to match the old porch it needs to end up around 5 inches thick. To achieve this I put a piece of 3/4″ plywood on the sides which will be covered with 3/4″ trim inside and out. That should do the trick.
Next will be roofing…
-Peter









