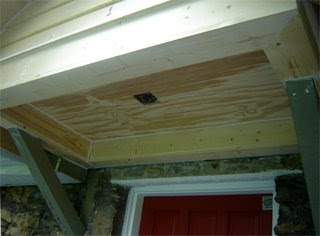Having the roof done means it’s time to finally add some trim to this porch I’ve been working on.
 The old porch had a beadboard ceiling. To get the look without the expense, my clients opted for the beadboard plywood. This went up first after I cut out a hole for the light.
The old porch had a beadboard ceiling. To get the look without the expense, my clients opted for the beadboard plywood. This went up first after I cut out a hole for the light.
The rest of the porch trim is mostly 1×6 boards inside and out. With the sides finished, I put one on the bottom and mitered the corners at 45 degree angles.
The face of the porch will match the street starting with a drip cap above the bottom 1×6. When I did my first renovation, I thought this was just a 1×2, but have since discovered that most of the home stores actually sell a specialty trim called ‘drip cap’. Sometimes it’s made out of PVC for weather resistance, but I’m using wood for this project.

The drip cap is supposed to guide the water away from the trim below, and it just looks great. It also has a small lip on the top that the first row of wood siding will overlap. It’s very common in older homes from the early 1900’s and can add distinctive character, especially when it’s used around the base of an entire home like it was at my Eastside Bungalow project.
Anyway, the trim is finished and the porch looks like a porch. It’s a good feeling.
-Peter









