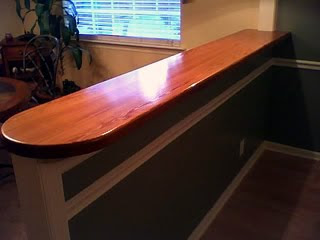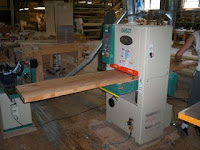Wanting to have more counter space for entertaining, my clients wanted me to open up the wall in their kitchen and install an 8 foot bar countertop (see these posts). For the counter I turned to a friend of mine who is also an artisan when it comes to making specialty wood items like cabinets, built-ins and an occasional countertop. His name is Chris Barber of Barber Woodworking. Here’s the story, straight from Chris…
 “Peter recently commissioned me to build a heart pine bar top. The final dimensions would be 15″ wide, 100″ long, and 1.5” thick. Heart pine is old growth pine, and although 60 – 80 years ago it was as common as regular southern yellow pine is today, it is no longer available in the lumber yard.
“Peter recently commissioned me to build a heart pine bar top. The final dimensions would be 15″ wide, 100″ long, and 1.5” thick. Heart pine is old growth pine, and although 60 – 80 years ago it was as common as regular southern yellow pine is today, it is no longer available in the lumber yard.
So, the first step in this process was selecting and buying the lumber from a local reclaimed lumber supplier. They specialize in reclaiming beams and boards, mostly heart pine and white oak, from old turn-of-the-century factories and buildings. This particular beam had been a framing support member at a Washington Manufacturing plant that made Dee Cee overalls in Columbia, TN. The factory was built in 1884 and was dismantled after the company filed bankruptcy in 1988. (read about this here)
Peter’s client had mentioned wanting the top to look like one board, so I wanted the color and grain to be consistent throughout. The best way to do this is to get two boards from the same log, and luckily, dealing with a specialty lumber supplier allows more freedom to do this. I selected a nice looking beam that was about 10″ x 9″ and 10′ long.
 The supplier had a portable band-saw mill, so he sliced two planks off of the beam, each about 1.75″ thick . The great thing is, not only does this technique ensure consistent color, it allowed me to book-match the top’s grain from two alike pieces.
The supplier had a portable band-saw mill, so he sliced two planks off of the beam, each about 1.75″ thick . The great thing is, not only does this technique ensure consistent color, it allowed me to book-match the top’s grain from two alike pieces.

The next step was milling these two planks to rough dimensions and gluing them together, using Titebond II wood glue. Once the glue had dried, I used a thickness sander to level out the top to a rough thickness, about 1 5/8″. Then came final dimensioning and cutting the radius for the end of the top.
After this step, I needed to address how the counter would be supported. The solution involved milling three 4″wide x 9″ long x 3/4″ deep cutouts on the bottom of the piece to accommodate the brackets for attaching the top to the wall. This is a little tedious, but can be done using a template jig with a router. The brackets would first be attached to the support framing, then the counter could be installed over the brackets and secured.

With all of the milling completed, I began smoothing and finishing the top. After a light surfacing with a #4 smoothing plane, I rough sanded the top with 120 grit sandpaper in a random orbit sander. I then put an 1/2″ radius round-over profile around the top edge to give it a finished look, and progressed with final sanding to 180 grit sandpaper. The top was finished with 5 coats of Minwax Satin Wipe-on Polyurethane, a very durable, easy-to-apply finish.
For the installation, I met Peter at the client’s home as he was stabilizing the wall for the top. I cut the top to length to fit the wall, and marked the spots where my brackets would need to go. After removing the top, I bolted the brackets to the top plate of the wall, making sure to shim them level where needed. Once the brackets were properly secured, the top clicked back in place like a giant Lego brick. For final securing, I used 1.25″ washer head screws to screw up through the bracket into the top (making extra sure they weren’t too long!).
The final result was a handsome top with an interesting history. I hope it will serve the customer for many years to come and perhaps even provide a frequent topic of conversation.”
-Chris Barber
Contact Chris or see galleries of his work at:
www.BarberWoodworking.com









