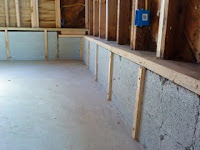It’s been a busy couple of days at my garage-becomes-living-space project. We’ve had a flurry of activity in preparation for the rough-in inspections. These are the inspections that take place before the insulation and drywall are installed. At this project, we’ll have both a building and electrical inspection.
 John Dorn handled the electrical work for me. He installed outlets all the way around the room as well as a outdoor light and outlet at the back door and lights in the two closets. We also relocated the room light in the center of the room and wired it for a ceiling fan. John was great to work with. If you need an electrician, check out his website at www.JohnDornElectric.com.
John Dorn handled the electrical work for me. He installed outlets all the way around the room as well as a outdoor light and outlet at the back door and lights in the two closets. We also relocated the room light in the center of the room and wired it for a ceiling fan. John was great to work with. If you need an electrician, check out his website at www.JohnDornElectric.com.

I also took the time to attach furring strips all around the room to the block wall that extends up the first 16″. For this I used 3/4″ plywood because it’s less likely to split than a board would be. I attached them using my Ramset gun and 1 1/2″ fasteners. This took a slightly less powerful ‘load’ than what I used to install the fasteners in the solid cement floor.
I’m ready for insulation… just need that inspection first…









