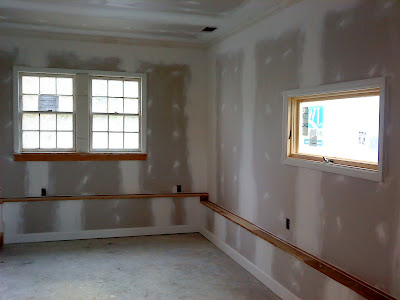Trim is usually a highlight of a project, mainly because I’m finally doing something that people will see and enjoy, as opposed to framing which is important but hidden in the walls.
 The room that used to be an old garage is becoming a nice office or bedroom, looking nothing like its former self. One of the main details of the room was the small ledge that was created by the cement block wall that runs around the lower portion of room. This was an opportunity to reuse a few of the old 1×8 boards that were covering the garage walls when I started.
The room that used to be an old garage is becoming a nice office or bedroom, looking nothing like its former self. One of the main details of the room was the small ledge that was created by the cement block wall that runs around the lower portion of room. This was an opportunity to reuse a few of the old 1×8 boards that were covering the garage walls when I started.
Most of the baseboard was straight-forward, but I did have to spend some time running baseboard up each side of the steps. (See this post about building the steps.)
On the right side, I even had to go around the corner at the bottom. If you’re working a puzzle like this, my advice is to dry fit several pieces and then tack them together with brads and glue before installing them on the wall. If your steps are square, then you should be able to get tight joints. The steps will later be finished off with carpet.

It took a couple days to get all the trim done and prepped for paint, but now I’m ready for the paint brush. Stay tuned for some color…
-Peter









