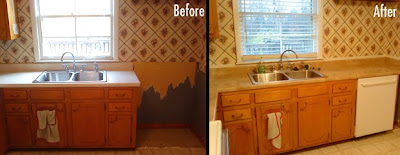When these clients were looking to buy a home they were hoping for one with a dishwasher. The home they ended up buying fit their family well, but… no dishwasher. That’s when they called me…
Installing a dishwasher from scratch takes a variety of skills. There’s electrical work, plumbing, and perhaps some carpentry as well in this case. The dishwasher would be installed in a spot where the fridge used to live. Since I’d need to some sort of counter above the dishwasher, the homeowners decided to go ahead and replace all the countertops with new laminate ones.
 I installed a new 20 amp circuit and ran 12-2 wire to the location through the basement. I was also adding a garbage disposal under the sink, so I ran an additional circuit for that as well.
I installed a new 20 amp circuit and ran 12-2 wire to the location through the basement. I was also adding a garbage disposal under the sink, so I ran an additional circuit for that as well.
The dishwasher is only 24″ wide (standard size), but the space where the fridge used to be was nearly 36″. To finish it off, I installed an end panel next to the dishwasher consisting of stained 1/2″ hardwood plywood capped with a thin strip of stained poplar. This left a space that was around 10″ wide that the homeowner could use for storage shelves.
As best that I could, I tried to use a stain on the end panel that would match the older cabinets. I’ve had pretty good results using a Minwax stain color called “Ipswich Pine”. It’s has a little orange tinge to it which matches the older woodwork fairly well.
Not only did they add a dishwasher which will save them time, but they got another three feet of counter space out of the project as well as a new garbage disposal. Isn’t it amazing how these sorts of ‘luxuries’ are missed once you’ve gotten used to using them!
Let’s hear it for indoor plumbing! 

-Peter









