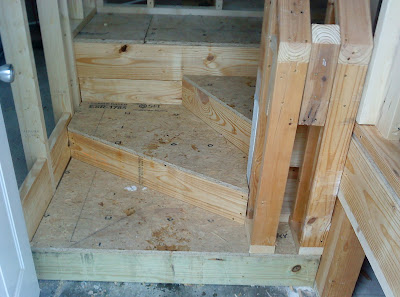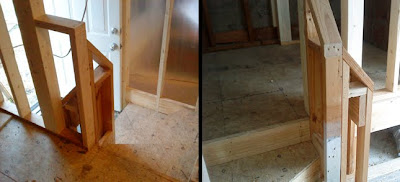When you’re framing the stairs, it’s worth giving some thought to the handrail.
 Often, the handrail can be attached to a wall, so this is the time to add some blocking so you have something solid to attach it to- in the right place.
Often, the handrail can be attached to a wall, so this is the time to add some blocking so you have something solid to attach it to- in the right place.In my case, I’ve got a wall, but this is a winding stair, which complicates things.
For this particular project. I decided to frame in a short wall which rises around 30″ above the front edge of the treads which will be covered in drywall with a handrail attached on top.

The difficult part to this is getting the angles right. As I mentioned in my post about the layout (here), the narrow end of each tread is 6″ across. With a 6 1/2″ riser, we know that the angle will be close to 45 degrees. I found that a 48″ miter worked for me.
My idea was to treat this similarly to a newel post that might have a handrail coming into it from one direction and then continuing on from another side in the new direction.
-Peter









