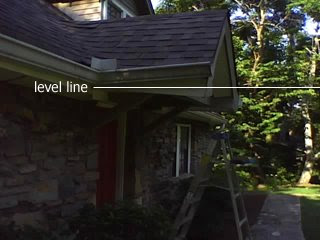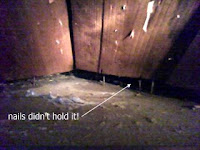This week’s exciting project is to replace a porch before it falls down! Seriously, when I began today it was sagging by a few inches, though it had been that way for a while.  The homeowners thought they should be proactive and take care of it before it lands on their front door.
The homeowners thought they should be proactive and take care of it before it lands on their front door.
As I removed some of the beadboard ceiling, I noticed a couple immediate reasons for the sag. First, there was no ridge beam. A ridge beam is a large piece of lumber that runs perpendicular to the rafters at the very top. It’s so important because it would join the rafters to the main house and prevent movement of the porch.
 Secondly, where the 3/4″ roof decking had been nailed into the main house roof’s decking, there was now a large gap. This means that there had been a couple inches of movement and these important connections were no longer providing any support.
Secondly, where the 3/4″ roof decking had been nailed into the main house roof’s decking, there was now a large gap. This means that there had been a couple inches of movement and these important connections were no longer providing any support.
The entire weight of the porch was now being supported by the two 4×4 brackets that were angled back to the house.
The fix for this involves totally removing the porch and building a new one, matching the old one and the upper dormers of the house as closely as possible.
I dismantled the porch, starting with some of the trim and then removing the shingles. I made a simple 2×6 post to support the front of the porch so it wouldn’t move on me while I was working. With the shingles off I removed the decking, rafters and the rest of the trim.

As I went along, there were a couple more reasons I discovered for the weakness of the structure. For one, the sides of the porch didn’t have any supporting members. They were just made out of a box of 3/4″ material with blocks in the corners. I also found that the brackets (that were now supporting all the weight) were only nailed with 2 finishing nails in each end!
With the porch off and all the debris cleaned up, I’m ready to frame a new one tomorrow.
-Peter









