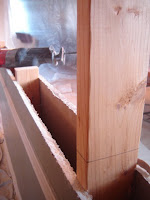Yesterday, I covered removing the trim and drywall for the opening I made in the wall between a client’s kitchen and dining room. (See this post) Now it’s time to remove framing.
Again, it’s important to think this through.
IMPORTANT NOTE: This is a NON-load bearing wall.
1. Remove the old header. Before removing studs, I carefully removed the header above the old doorway. It’s hard to not damage drywall doing this because they are often nailed from every direction! Still, I was able to cut around the perimeter with my reciprocal saw and cut most of the nails. Once I got part of it loose I could start prying it out and cut more nails. Now onto those studs…

2. Think it through. If this wall had been load bearing, we would need temporary walls and install a substantial header to carry the load. A non-bearing wall up to 8 feet just needs a 2×4 header, however, this is a little longer so I’ve used a double 2×6 header built up with 1/2″ plywood in between.
Knowing that my header is 5 1/2″ and that I want to reuse the old trimmer stud on the left side, I can figure out where to cut these studs so that they’ll rest on my new header once it’s in place.
Also we’ll be installing a countertop on the lower section of this wall at 42″ high. The counter will be around 1 1/2″ and then there will be a top plate (2×4) that’s another 1 1/2″. All this means that I need to make the bottom cut at 39″ to accommodate these things. I measured in one place and then used the level to mark the others. It’s very important that our countertop is level.
3. Cut the studs. Mark across the studs using a level to make sure they’re all the same. Once they are marked, use a small square to mark lines on both sides of the stud. This will be a reference to help me make a flat cut across each board.
 Before making the cuts, I used a longer metal blade in the reciprocal saw to cut any screws holding the drywall to the studs I’m about to remove. Starting with the the stud closest to the old doorway and working toward the wall, I made the top cut first before making the lower cut. If anything, I tried not to remove too much. After cutting, I checked everything with my level and trimmed a couple studs that had high spots. I was very careful to not cut all the way through and damage the drywall on the other side.
Before making the cuts, I used a longer metal blade in the reciprocal saw to cut any screws holding the drywall to the studs I’m about to remove. Starting with the the stud closest to the old doorway and working toward the wall, I made the top cut first before making the lower cut. If anything, I tried not to remove too much. After cutting, I checked everything with my level and trimmed a couple studs that had high spots. I was very careful to not cut all the way through and damage the drywall on the other side.
 4. Install the new header. Now I built my header out of a couple 2×6 pieces with some 1/2″ plywood sandwiched in between. The plywood makes the header 3 1/2″ wide which will be flush with the surrounding 2x4s. Before nailing it together, take note of which way each piece is crowning and put this side up.
4. Install the new header. Now I built my header out of a couple 2×6 pieces with some 1/2″ plywood sandwiched in between. The plywood makes the header 3 1/2″ wide which will be flush with the surrounding 2x4s. Before nailing it together, take note of which way each piece is crowning and put this side up.
The crown is the slight curve in the middle of each longer piece of dimensional lumber. Too much crowning will be a pain to work with, so leave these boards at the lumber yard. However, even great lumber will have a slight crown in the center.
WHICH WAY IS IT CROWNING? When you pick up a piece of lumber and look down the edge do you know what you’re looking for? To tell which way it is crowning look at an upper corner at the opposite end. As you raise the board, if the corner disappears then it’s crowning up. If you can see the corner all the way down the board, then it’s crowning down. Flip it over and repeat to make sure you’ve got it right.
Installing a header can be a tight fit. I usually cut the header with a little margin so that it won’t be impossible to install. Rest one end on the trimmer stud and slide the other end into place. I needed a small prybar to get mine in, but that means it fit well. The crown means that the middle may be a little tight. You want it to fit snugly.
Next I put a top plate across the bottom studs where the countertop will go. I double checked it to make sure it was level and then did a little dance because it was… 

Now, where’s that beautiful countertop?
-Peter










Anonymous
September 26, 2009 , 1:47 pm
Don
November 18, 2009 , 8:01 am
I'm considering a similar remodel for my kitchen/livingroom. As of now, I hav a 17 foot wall separating the two areas and I want to open the entire area up. It's a 2 x 4 wall that separates the two rooms, and the home is only 10 years old so I can only assume that it isn't load bearing. When the wall comes down, should I install a header anyway?
Thanks for any advice you can offer!
Don