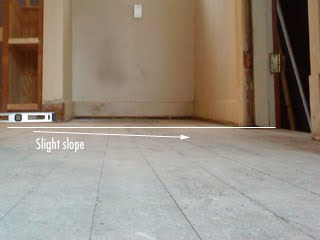Before you tile a floor you want to consider the structure below and make sure it’s suitable for tile- strength, deflection, etc. It’s also important to make sure the floor is pretty much level or at least flat.
 Many times the back part of an older home presents a problem because it’s often a porch that was enclosed, or in the case of my Inglewood renovation, likely an old breezeway. The floors are often a problem because the structure just wasn’t constructed as well in the beginning.
Many times the back part of an older home presents a problem because it’s often a porch that was enclosed, or in the case of my Inglewood renovation, likely an old breezeway. The floors are often a problem because the structure just wasn’t constructed as well in the beginning.
The floor at my project mainly had a large dip around the doorway leading to the old garage that is now a den. It felt very solid and has likely been like this from the beginning. I don’t think it has sunk over time. Here’s how I took care of the problem using a nifty product called self-leveling cement.
1. First we need to define what level is and how bad your situation is. Often, you’re dealing with an isolated part of the room. If it’s a widespread problem, you will likely have framing issues to deal with. In my case, I could place a level on the floor and see that there was around a 5/8″ dip from the edge of the kitchen to the den doorway. The bottom of the dip was actually very flat, it was just low.

2. Since the bottom of my low spot was 5/8″ below level, I nailed a piece of 5/8″ thick plywood there. This serves a couple purposes. A) It gives me a guide so that I know where level is. B) It makes a barrier so the self-leveling cement is contained in the kitchen and doesn’t spill into the den. C) It saves me some extra cement, which means money. It runs around $33 for a 50 lb bag.
3. I’m now ready to fill the area between the plywood (the low spot) and the kitchen (identified as level). This project took at least an entire bag of self-leveling cement, if not a little more. I applied it in 2 batches, leaving the first one overnight before finishing with the second.
4. Basically, you just add water and pour it on the ground. Read all the installation instructions on the bag to get a good mix. You’ve got about 10 minutes to work with it, although there isn’t much you need to do. I used a small piece of scrap wood as a screed board (like used to smooth concrete). This is mainly to push the cement around to the right spots and make sure it’s evenly distributed. It will level itself all on it’s own.

5. In small amounts, it will dry really quickly and you can even tile over it the same day. I’ll give mine a day or two before I lay Hardibacker over it and then tile.
It’s a little extra work, but in the end you’ll be glad to have a level floor, especially if you’re planning to sell to a discriminating home buyer someday.
-Peter









